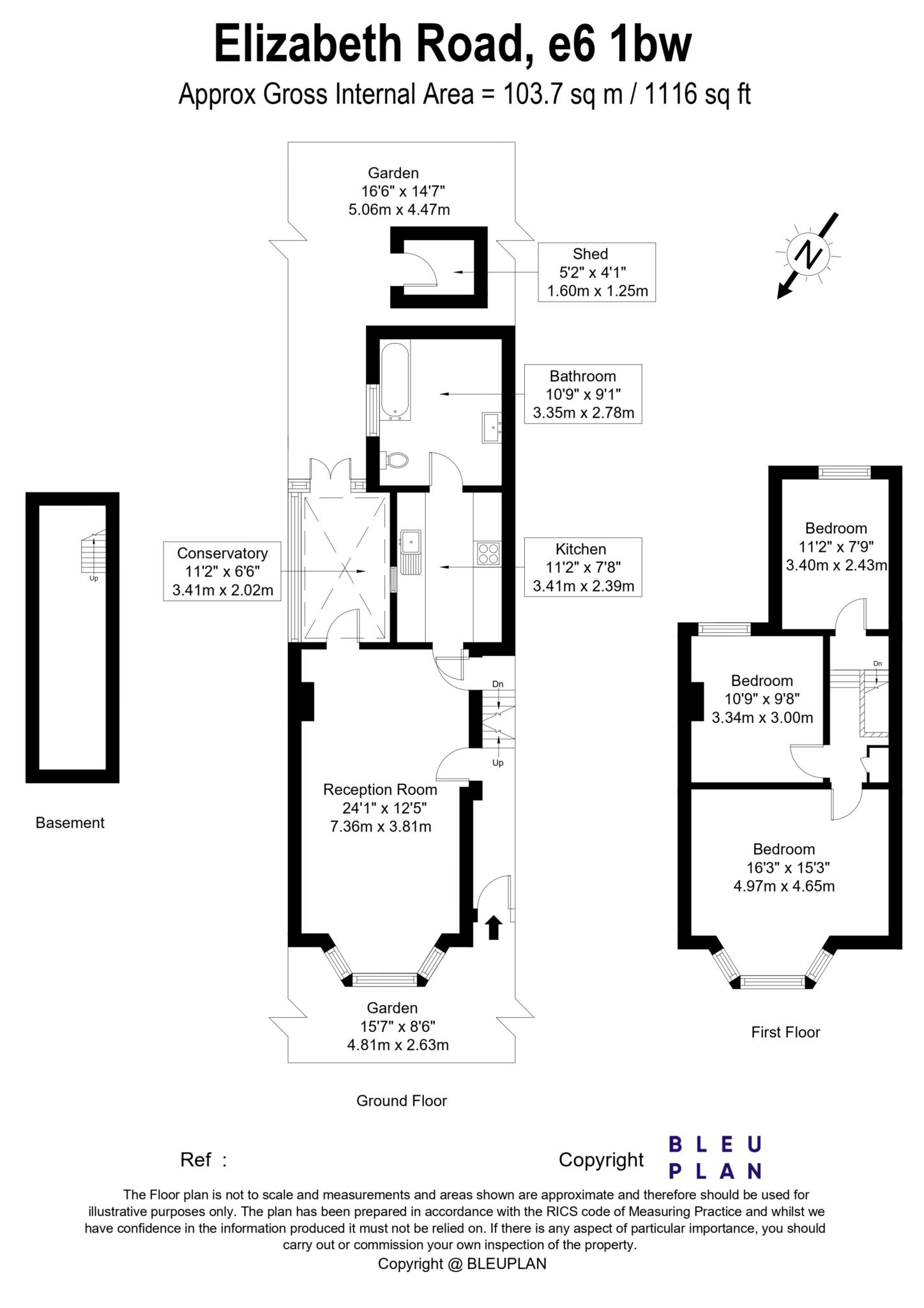- Three Double Bedrooms
- Recently Renovated Bathroom
- Private Garden
- Good Condition
- Through Lounge
- EPC Rated D
Don't miss out on this perfect family home! Stonebridge are delighted to welcome this three bedroom property to the market. Presented in excellent condition and ready to move. Book today to arrange your viewing.
As you walk into the home you are met by a spacious through lounge that allows a seamless flow for lounging and dining. A fully equipped fitted kitchen featuring ample work top surfaces and storage space.
Do you prefer a quick shower to wash away the stress of the day or instead a relaxing bath to soak in? Fortunately this bathroom offers both as it been recently renovated and consists of both bathtub and walk-in shower finished to high standard.
Upstairs, there is three generously sized bedrooms, all tastefully redecorated to offer comfort and functionality. Each bedroom offers ample space for rest and relaxation which provides a tranquil retreat for unwinding after a long day.
Situated only a short walking distance to Upton Park underground station making the early morning commutes that little bit easier. The location has much to offer nearby such as the vibrant and infamous Green Street for all your shopping and dining needs. Only a few steps away you can take a leisurely stroll into Priory Park for the moments you need to step away from the city life and refresh with nature,
Families will be delighted to choose from multiple primary schools ad secondary schools closeby which have high OFSTED ratings.
Call Stonebridge today on 0208 590 1499 to arrange your private viewing.
Council Tax
London Borough of Newham, Band C
Notice
Lettings
Stonebridge also offer a professional Lettings and Management Service. If you are considering renting your property, to purchase or are looking at buy to let investments or would like a free review of your current portfolio then please call the lettings manager.
Agents Notes
All dimensions are approximate and are quoted for guidance only, their accuracy cannot be confirmed. Reference to appliances and/or services does not imply they are necessarily in working order or fit for the purpose. Buyers are advised to obtain verification from their solicitors as to the Freehold/Leasehold status of the property, the position regarding any fixtures and fittings and where the property has been extended/converted as to Planning Approval and Building regulations compliance. These do not constitute or form part of an offer or contract nor may be regarded as representations. All interested parties must themselves verify their accuracy.

| Utility |
Supply Type |
| Electric |
Mains Supply |
| Gas |
None |
| Water |
Mains Supply |
| Sewerage |
None |
| Broadband |
None |
| Telephone |
None |
| Other Items |
Description |
| Heating |
Gas Central Heating |
| Garden/Outside Space |
Yes |
| Parking |
No |
| Garage |
No |
| Broadband Coverage |
Highest Available Download Speed |
Highest Available Upload Speed |
| Standard |
8 Mbps |
0.9 Mbps |
| Superfast |
80 Mbps |
20 Mbps |
| Ultrafast |
1000 Mbps |
924 Mbps |
| Mobile Coverage |
Indoor Voice |
Indoor Data |
Outdoor Voice |
Outdoor Data |
| EE |
Likely |
Likely |
Enhanced |
Enhanced |
| Three |
Enhanced |
Enhanced |
Enhanced |
Enhanced |
| O2 |
Enhanced |
Enhanced |
Enhanced |
Enhanced |
| Vodafone |
Enhanced |
Enhanced |
Enhanced |
Enhanced |
Broadband and Mobile coverage information supplied by Ofcom.