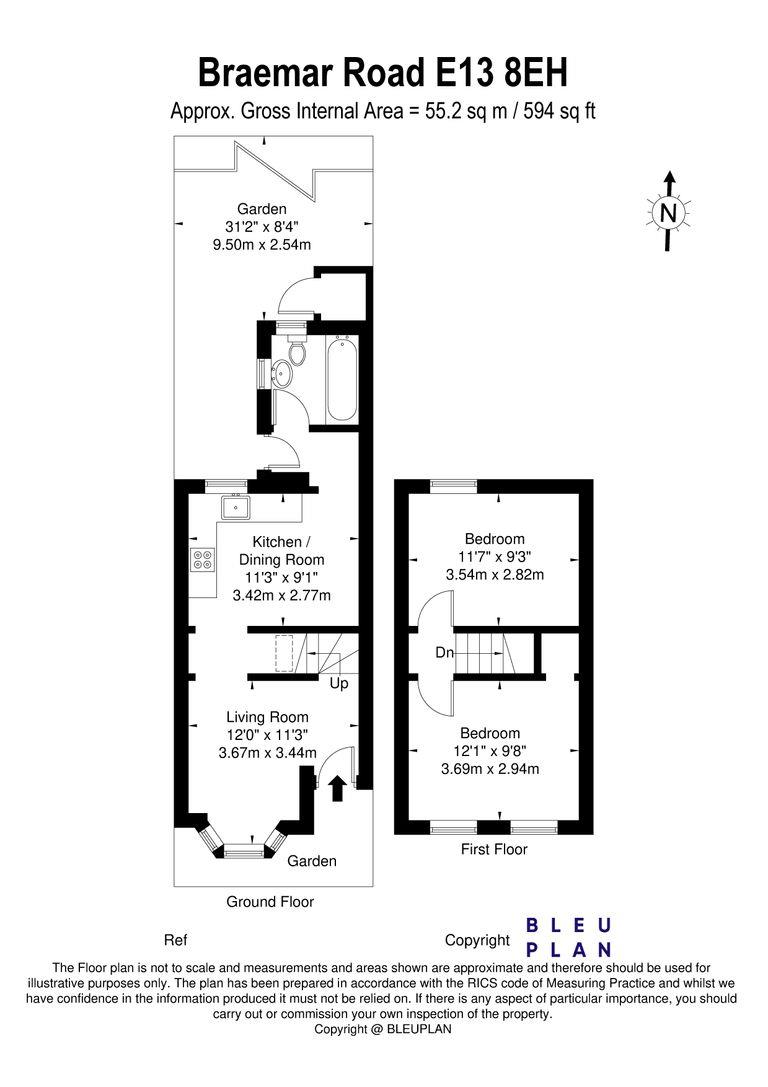- Charming 2-bed mid-terrace in desirable Canning Town location
- Newly refurbished and created throughout
- Spacious living room, dining room, and fitted kitchen
- Two Double generously sized bedrooms
- Convenient downstairs bathroom
- Garden with potential for further develop with first floor extension
- Close proximity to amenities, schools, and transport links
- Easy access to A12, A13, and Canning Town station. Don't miss out on this opportunity!
- Offered Chain free & Vacant
- EPC D
Stonebridge Estate agents proudly present this delightful two-bedroom mid-terraced home in the highly sought-after neighborhood of Canning Town.
Step inside and be captivated by the impressive living space this property offers. The spacious lounge exudes a sense of grandeur, while the dining room seamlessly flows into the well-appointed fitted kitchen. A conveniently located downstairs bathroom completes the ground floor. Ascend to the first floor, where you'll discover two generously sized double bedrooms, providing ample room for comfortable living.
Outside, the property boasts a delightful garden, providing the perfect backdrop for relaxation and entertainment. There is also incredible potential for further development, with the possibility of adding a first-floor addition, allowing you to create even more living space.
Convenience is key, as this home is ideally situated near local shops, schools, and amenities, ensuring all your daily needs are within easy reach. Excellent transport links, including the nearby A12 and A13 highways, as well as the Canning Town train station, offer seamless connectivity to the wider area.
Council Tax
London Borough of Newham, Band C
Notice
Lettings
Stonebridge also offer a professional Lettings and Management Service. If you are considering renting your property, to purchase or are looking at buy to let investments or would like a free review of your current portfolio then please call the lettings manager.
Agents Notes
All dimensions are approximate and are quoted for guidance only, their accuracy cannot be confirmed. Reference to appliances and/or services does not imply they are necessarily in working order or fit for the purpose. Buyers are advised to obtain verification from their solicitors as to the Freehold/Leasehold status of the property, the position regarding any fixtures and fittings and where the property has been extended/converted as to Planning Approval and Building regulations compliance. These do not constitute or form part of an offer or contract nor may be regarded as representations. All interested parties must themselves verify their accuracy.

| Utility |
Supply Type |
| Electric |
Unknown |
| Gas |
Unknown |
| Water |
Unknown |
| Sewerage |
Unknown |
| Broadband |
Unknown |
| Telephone |
Unknown |
| Other Items |
Description |
| Heating |
Gas Central Heating |
| Garden/Outside Space |
Yes |
| Parking |
No |
| Garage |
No |
| Broadband Coverage |
Highest Available Download Speed |
Highest Available Upload Speed |
| Standard |
15 Mbps |
1 Mbps |
| Superfast |
104 Mbps |
20 Mbps |
| Ultrafast |
1000 Mbps |
924 Mbps |
| Mobile Coverage |
Indoor Voice |
Indoor Data |
Outdoor Voice |
Outdoor Data |
| EE |
Likely |
Likely |
Enhanced |
Enhanced |
| Three |
Likely |
Likely |
Enhanced |
Enhanced |
| O2 |
Enhanced |
Enhanced |
Enhanced |
Enhanced |
| Vodafone |
Enhanced |
Enhanced |
Enhanced |
Enhanced |
Broadband and Mobile coverage information supplied by Ofcom.