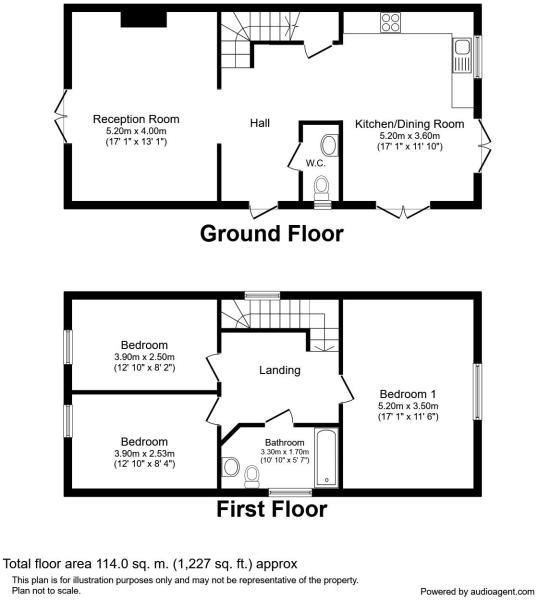- Detached family home within 'Woodgrange Estate' in Forest Gate
- Excellent tree line location surrounded by stunning Victorians homes
- Located within a conservation area protecting you form any changes
- Three large spacious & bright bedrooms
- Large windows throughout
- Off-street parking
- Excellent curb appeal
- Easy access to Manor Park station & Woodgrange Overground station
- Offered chain free
GUIDE PRICE £600,000 Looking for something unique? Looking for something spectacular? Look no further! This detached residence is located within the Woodgrange Conservation area and very rarely do opportunities this these come up.
Built only 18 years ago, the grand front garden is the first thing that hits you when you approach this property.
Once inside you are immediately hit by and abundance of natural light and a spacious hallway, both the rooms which are the hub of this residence are situated off this grand hallway.
The lounge which is a great size and gives you access to the driveway and front garden via two french doors, the kitchen/diner is well proportioned and lends clever use to natural wood and stone materials. To compliment the ground floor accommodation there is also a guest cloakroom.
There is ample room to house a grand dining table which is ideal for entertaining.
To the first floor there will be no quibbling over who gets what bedroom as all 3 bedrooms are doubles. The master bedroom has the added benefit of a Juliet balcony
What the Owner says:
We were looking for and wanted something unique and special to own within our portfolio of properties.
We knew that the location was excellent, the finish was just as good.
It has many features inside & out throughout from since the day we have owned the property we have had excellent rental return and always in demand with young professionals working close to city but wanting live in an quite urban environment, sadly time has now come to move our investment elsewhere.
For those looking for piece of mind of a new build will certainly not be disappointed as this is truly a unique property on this road.
Entrance Hall - 14'4" (4.37m) x 10'7" (3.23m)
Lounge - 16'11" (5.16m) x 13'1" (3.99m)
Fitted Kitchen/Diner - 16'8" (5.08m) x 12'1" (3.68m)
Ground Floor WC
Landing - 23'4" (7.11m) x 10'10" (3.3m)
Bedroom One - 16'11" (5.16m) x 11'6" (3.51m)
Bedroom Two - 12'10" (3.91m) x 8'3" (2.51m)
Bedroom Three - 13'0" (3.96m) x 8'3" (2.51m)
Fitted Bathroom/WC - 10'10" (3.3m) x 5'7" (1.7m)
Front Garden
Rear Garden
Council Tax
London Borough Of Newham
Notice
Lettings
Stonebridge also offer a professional Lettings and Management Service. If you are considering renting your property, to purchase or are looking at buy to let investments or would like a free review of your current portfolio then please call the lettings manager.
Agents Notes
All dimensions are approximate and are quoted for guidance only, their accuracy cannot be confirmed. Reference to appliances and/or services does not imply they are necessarily in working order or fit for the purpose. Buyers are advised to obtain verification from their solicitors as to the Freehold/Leasehold status of the property, the position regarding any fixtures and fittings and where the property has been extended/converted as to Planning Approval and Building regulations compliance. These do not constitute or form part of an offer or contract nor may be regarded as representations. All interested parties must themselves verify their accuracy.

| Utility |
Supply Type |
| Electric |
Unknown |
| Gas |
Unknown |
| Water |
Unknown |
| Sewerage |
Unknown |
| Broadband |
Unknown |
| Telephone |
Unknown |
| Other Items |
Description |
| Heating |
Gas Central Heating |
| Garden/Outside Space |
Yes |
| Parking |
Yes |
| Garage |
No |
| Broadband Coverage |
Highest Available Download Speed |
Highest Available Upload Speed |
| Standard |
Unknown |
Unknown |
| Superfast |
Unknown |
Unknown |
| Ultrafast |
Unknown |
Unknown |
| Mobile Coverage |
Indoor Voice |
Indoor Data |
Outdoor Voice |
Outdoor Data |
| EE |
Unknown |
Unknown |
Unknown |
Unknown |
| Three |
Unknown |
Unknown |
Unknown |
Unknown |
| O2 |
Unknown |
Unknown |
Unknown |
Unknown |
| Vodafone |
Unknown |
Unknown |
Unknown |
Unknown |
Broadband and Mobile coverage information supplied by Ofcom.