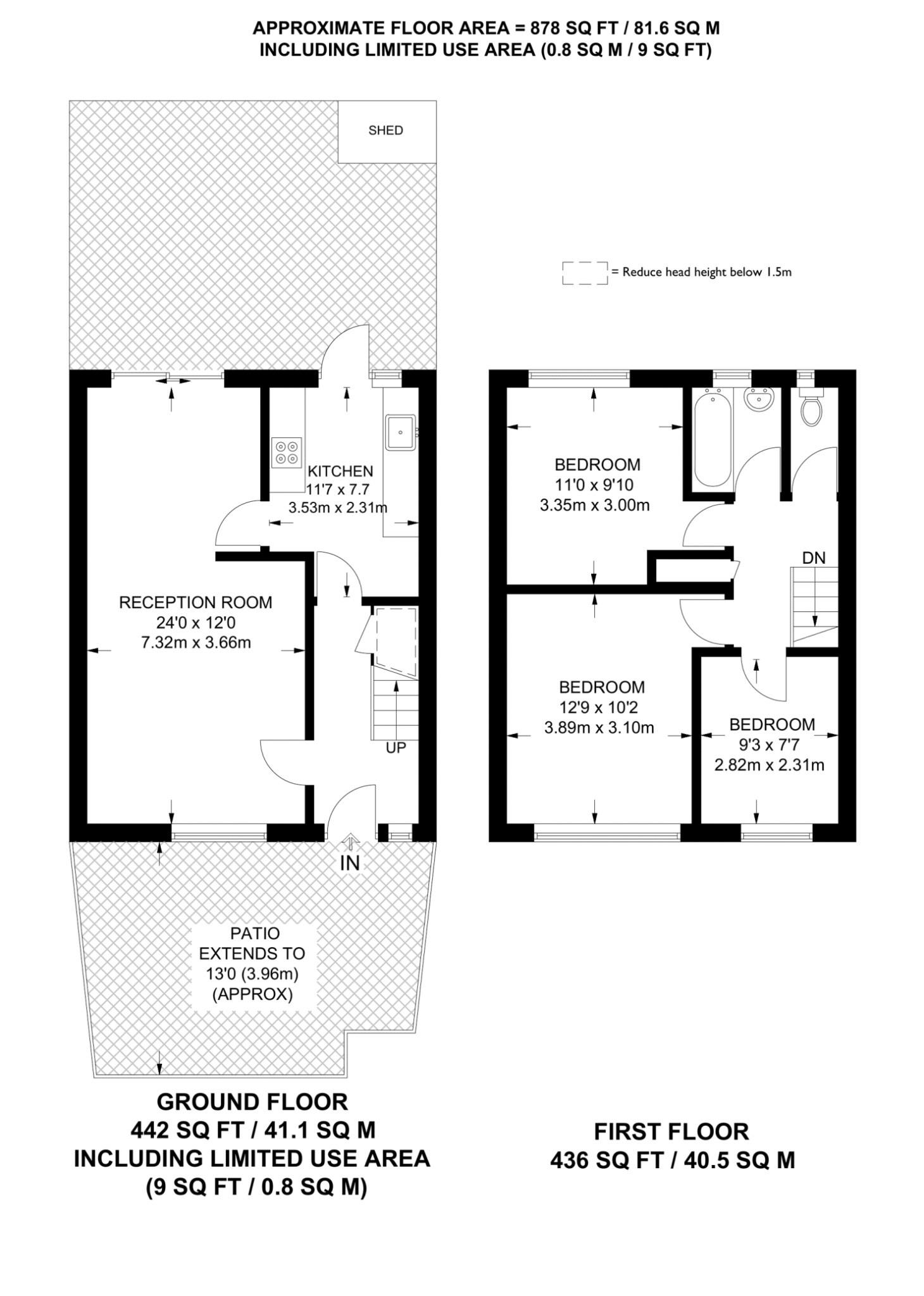- Spacious Three Bedroom House
- Charming Front And Rear Paved Gardens
- Ample Storage Space Throughout
- Prime Location In Warren Gardens, Stratford
- Moments From Westfield Stratford City
- Close To Olympic Park And Sporting Venues
- Excellent Transport Links: Stratford Station (Underground, Over ground, National Rail)
- Numerous Bus Routes Nearby
- Ideal For Families Or Professionals Seeking Modern Living And Convenience
- Rear Access
**Open House Saturday 29th June** This charming Three bedroom house is well designed and spans two floors, featuring spacious rooms and a balanced layout. It includes both front and rear paved gardens, providing outdoor space that is easy to maintain. The house offers ample storage options, making it practical for family living.
Location: The property is located in Warren Gardens, an area that has greatly benefited from the Stratford regeneration project. This prime location offers residents easy access to a variety of amenities and leisure activities.
Nearby Attractions: Westfield Stratford City: One of the largest shopping centres in Europe, offering a vast selection of retail stores, restaurants, and entertainment options.
Sporting Facilities: Proximity to the Olympic Park and various sporting venues, perfect for those who enjoy an active lifestyle.
Transport Links:
Stratford Station: A major transport hub offering multiple Underground lines, Over ground, and National Rail services, providing excellent connectivity to Central London and beyond.
Bus Services: Numerous bus routes serve the area, further enhancing accessibility.
Overall, this property combines the benefits of modern living with the convenience of an excellent location, making it an ideal choice for families or professionals looking to enjoy all that Stratford has to offer.
Reception One - 24'0" (7.32m) x 12'0" (3.66m)
Kitchen - 11'7" (3.53m) x 7'7" (2.31m)
Conservatroy - 14'2" (4.32m) x 7'8" (2.34m)
Bedroom One - 11'0" (3.35m) x 9'10" (3m)
Bedroom Two - 12'9" (3.89m) x 10'2" (3.1m)
Bedroom Three - 9'3" (2.82m) x 7'7" (2.31m)
Bathroom First Floor
W/C First Floor
Council Tax
London Borough of Newham, Band C
Notice
Lettings
Stonebridge also offer a professional Lettings and Management Service. If you are considering renting your property, to purchase or are looking at buy to let investments or would like a free review of your current portfolio then please call the lettings manager.
Agents Notes
All dimensions are approximate and are quoted for guidance only, their accuracy cannot be confirmed. Reference to appliances and/or services does not imply they are necessarily in working order or fit for the purpose. Buyers are advised to obtain verification from their solicitors as to the Freehold/Leasehold status of the property, the position regarding any fixtures and fittings and where the property has been extended/converted as to Planning Approval and Building regulations compliance. These do not constitute or form part of an offer or contract nor may be regarded as representations. All interested parties must themselves verify their accuracy.

| Utility |
Supply Type |
| Electric |
Mains Supply |
| Gas |
Mains Supply |
| Water |
Mains Supply |
| Sewerage |
None |
| Broadband |
None |
| Telephone |
None |
| Other Items |
Description |
| Heating |
Gas Central Heating |
| Garden/Outside Space |
Yes |
| Parking |
No |
| Garage |
No |
| Broadband Coverage |
Highest Available Download Speed |
Highest Available Upload Speed |
| Standard |
12 Mbps |
1 Mbps |
| Superfast |
80 Mbps |
20 Mbps |
| Ultrafast |
1000 Mbps |
924 Mbps |
| Mobile Coverage |
Indoor Voice |
Indoor Data |
Outdoor Voice |
Outdoor Data |
| EE |
Enhanced |
Enhanced |
Enhanced |
Enhanced |
| Three |
Enhanced |
Enhanced |
Enhanced |
Enhanced |
| O2 |
Enhanced |
Enhanced |
Enhanced |
Enhanced |
| Vodafone |
Enhanced |
Enhanced |
Enhanced |
Enhanced |
Broadband and Mobile coverage information supplied by Ofcom.