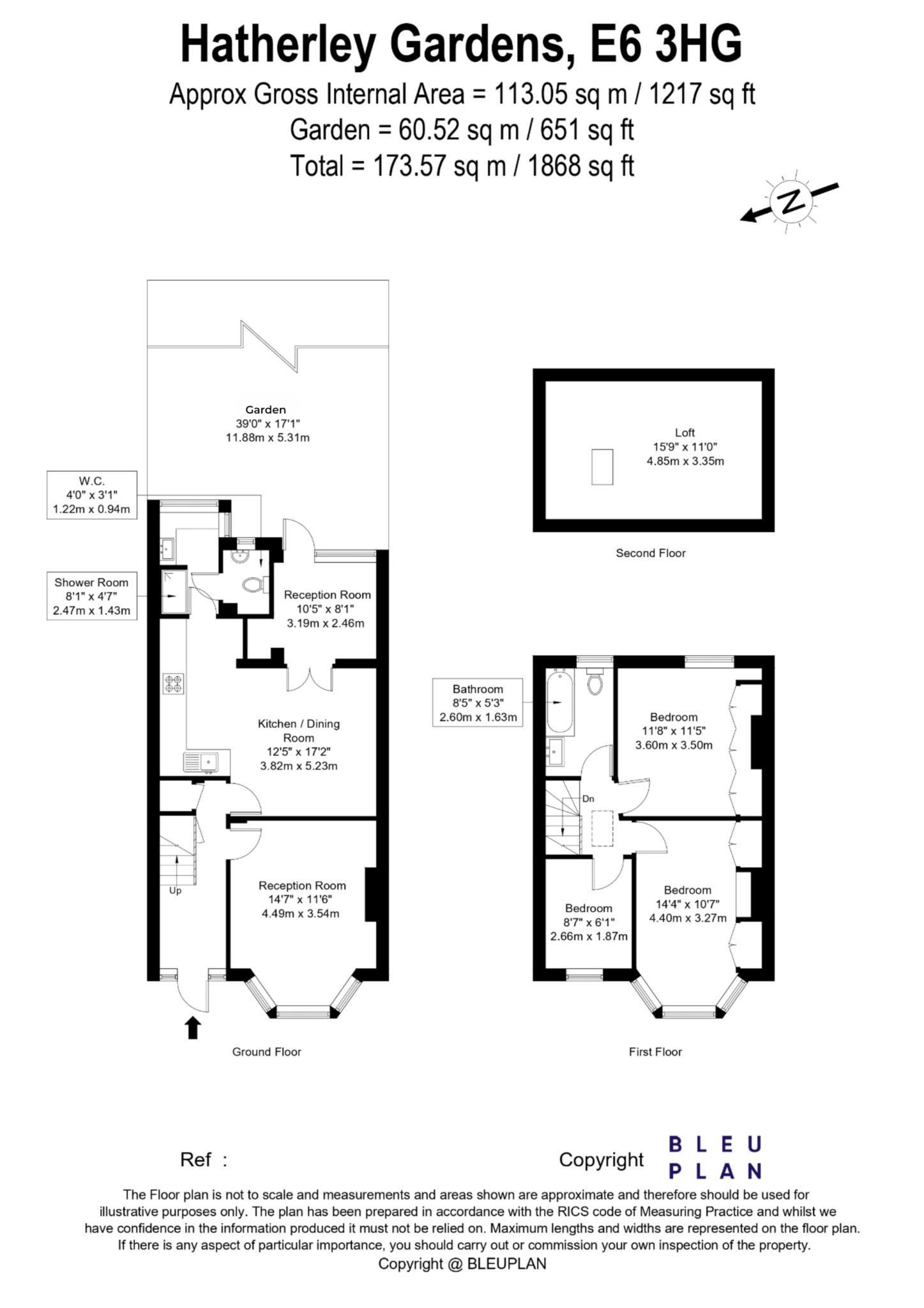- Three Bedroom Terraced House
- Modern Design Throughout
- Large Kitchen/Dining Room
- First Floor Bathroom Plus Ground Floor Shower Room
- Brampton School Cathcment
- Close to Several Transport Connections
Must-See! This exceptional double-bayed three bedroom terrace house on Hatherley Gardens, E6, is a true gem. Nestled within the sought-after Brampton School catchment area, this property has undergone a stunning refurbishment, elevating it to a standard that can only be fully appreciated in person.
Key Features:
Three Bedrooms: Enjoy spacious living with three comfortable bedrooms, perfect for family living.
Open-Plan Kitchen/Dining/Family Room: The heart of the home features a beautifully designed open-plan kitchen, dining, and family room, ideal for gatherings and relaxation.
Ground Floor Shower Room: A convenient ground floor shower room adds practicality to the layout.
Stylish First-Floor Family Bathroom: The first-floor family bathroom is a standout feature, showcasing a modern and elegant design.
Double Glazed: Benefit from double-glazed windows that enhance energy efficiency and reduce noise.
High Specification Refurbishment: Meticulously refurbished to a high standard, this property promises a luxurious and comfortable living experience.
Location: You're just a short walk from Upton Park District Line Tube station, providing direct access to central London. The A13 and A406 are easily reachable, making it convenient for drivers traveling into and out of the city. In addition, well-connected bus routes serve the area, offering further options for local and regional travel. With these excellent transport links, you'll enjoy seamless access to all that London has to offer.
Don't miss the chance to make this beautifully renovated terrace house your new home. Contact us to schedule a viewing and experience its exceptional quality firsthand!
Council Tax
London Borough of Newham, Band C
Notice
Lettings
Stonebridge also offer a professional Lettings and Management Service. If you are considering renting your property, to purchase or are looking at buy to let investments or would like a free review of your current portfolio then please call the lettings manager.
Agents Notes
All dimensions are approximate and are quoted for guidance only, their accuracy cannot be confirmed. Reference to appliances and/or services does not imply they are necessarily in working order or fit for the purpose. Buyers are advised to obtain verification from their solicitors as to the Freehold/Leasehold status of the property, the position regarding any fixtures and fittings and where the property has been extended/converted as to Planning Approval and Building regulations compliance. These do not constitute or form part of an offer or contract nor may be regarded as representations. All interested parties must themselves verify their accuracy.

| Utility |
Supply Type |
| Electric |
Mains Supply |
| Gas |
Mains Supply |
| Water |
Mains Supply |
| Sewerage |
Mains Supply |
| Broadband |
Cable |
| Telephone |
Landline |
| Other Items |
Description |
| Heating |
Gas Central Heating |
| Garden/Outside Space |
Yes |
| Parking |
No |
| Garage |
No |
| Broadband Coverage |
Highest Available Download Speed |
Highest Available Upload Speed |
| Standard |
17 Mbps |
1 Mbps |
| Superfast |
80 Mbps |
20 Mbps |
| Ultrafast |
1000 Mbps |
924 Mbps |
| Mobile Coverage |
Indoor Voice |
Indoor Data |
Outdoor Voice |
Outdoor Data |
| EE |
Likely |
Likely |
Enhanced |
Enhanced |
| Three |
Enhanced |
Enhanced |
Enhanced |
Enhanced |
| O2 |
Enhanced |
Likely |
Enhanced |
Enhanced |
| Vodafone |
Enhanced |
Enhanced |
Enhanced |
Enhanced |
Broadband and Mobile coverage information supplied by Ofcom.