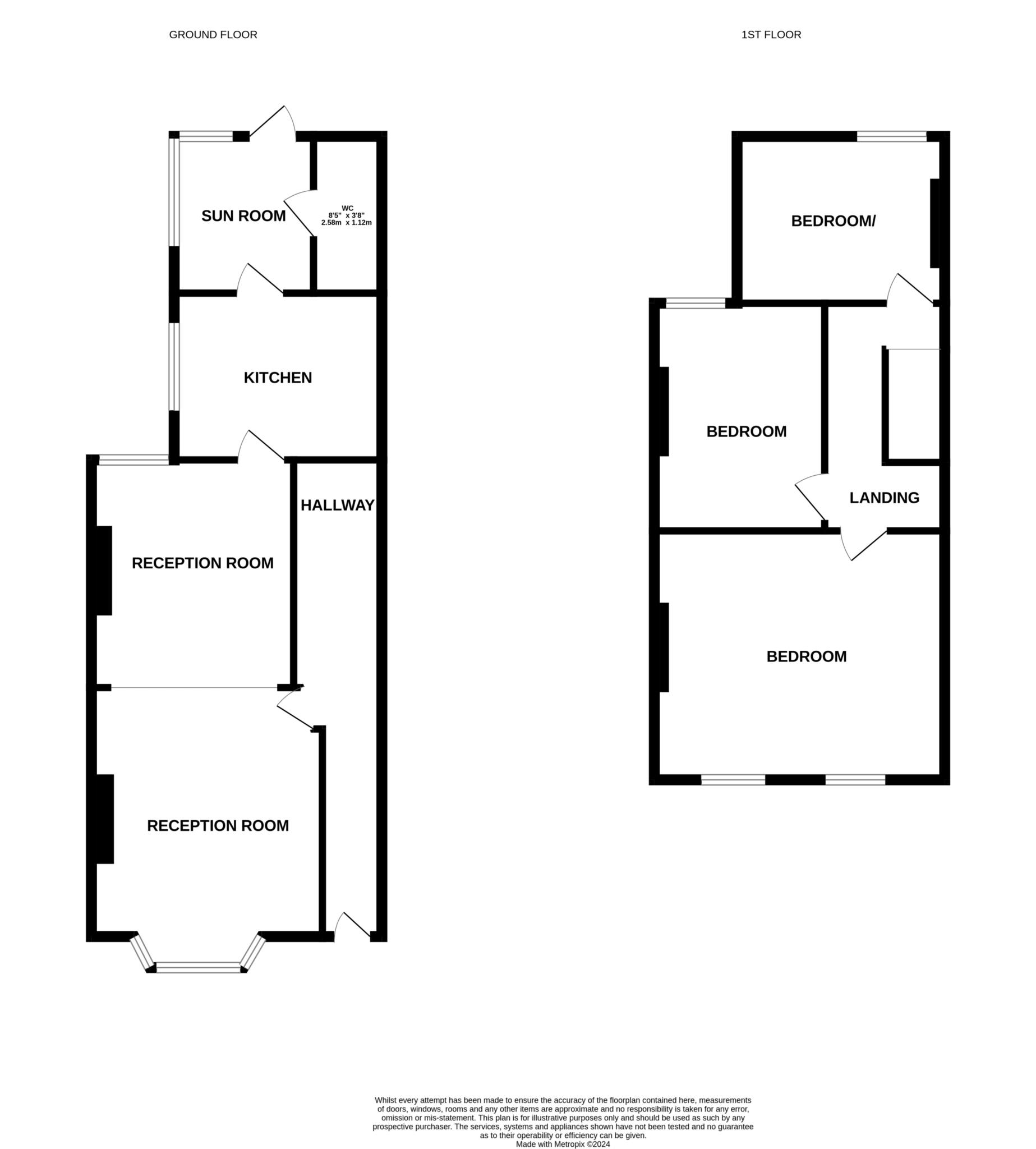- Spacious Open Living Area with Potential for Modernisation
- Ready for Modern Redesign or Open Plan Conversion
- Retains Original Features That Could Be Restored
- Freehold
- Perfect for Families, First Time Buyers, or Investors
- Close to Shops, Cafes, Restaurants, and Good Local Schools
- Spacious Garden
- Near Manor Park and Woodgrange Park Stations; Future Crossrail Access
- Create a Stylish and Modern Home
Located on the sought-after Fourth Avenue in Manor Park, this spacious two-bedroom terraced house offers an excellent opportunity for those looking to modernise and add value. Featuring a versatile layout with unique elements, this property provides the perfect canvas to create a stylish and personalised home.
Key Features:
Two Bedrooms: The property originally included two good-sized bedrooms, the third bedroom has been converted into a bathroom. This space could easily be restored as a bedroom or reconfigured to enhance the existing layout.
Through Lounge: A spacious through lounge provides a large, open living area perfect for family gatherings or entertaining guests. With ample natural light, this room offers great potential for a contemporary redesign.
Separate Kitchen: The kitchen is currently separate from the living areas, offering the possibility to modernise and update to suit your needs. Whether you choose to keep it separate or explore open plan options, the space is ripe for transformation.
Downstairs Conservatory with Walk In Shower and Separate Toilet: A conservatory at the rear of the house adds valuable extra space, currently featuring a walk-in shower and a separate toilet. This area could be revamped as a bright and airy utility room, an additional living space, or even an extended kitchen.
Private Rear Garden: The property benefits from a private garden, offering the potential for landscaping, gardening, or creating a relaxing outdoor retreat.
Period Features: With its dated charm, the house retains some original features that could be restored and integrated into a modern upgrade, adding character and value.
Location:
Fourth Avenue is a quiet, residential street in the popular area of Manor Park, known for its strong community spirit and convenient transport links. The property is ideally positioned close to both Manor Park and Woodgrange Park stations, providing quick and easy access to Central London and beyond. The upcoming Crossrail line at Manor Park will further enhance connectivity, making this location even more desirable.
Local amenities include a variety of shops, cafes, and restaurants, offering a diverse range of options right on your doorstep. The area is also well regarded for its good local schools, making it a popular choice for families. For outdoor enthusiasts, Wanstead Flats is nearby, offering expansive green spaces for walking, cycling, and relaxation.
A Property with Endless Potential:
This property presents a unique opportunity to create a bespoke home in a thriving and well connected location. Whether you are a first time buyer ready to make your mark, an investor looking for a renovation project, or a family seeking a flexible layout, this house offers endless possibilities.
Key Details:
Address: Fourth Avenue, E12 6DP
Bedrooms: 3 (Third bedroom currently used as a bathroom)
Tenure: Freehold
Council Tax Band: C
Viewing Arrangements:
Don't miss the chance to view this promising property and start imagining the possibilities. Contact us today to arrange a viewing and explore the potential of this versatile home!
Notice
Lettings
Stonebridge also offer a professional Lettings and Management Service. If you are considering renting your property, to purchase or are looking at buy to let investments or would like a free review of your current portfolio then please call the lettings manager.
Agents Notes
All dimensions are approximate and are quoted for guidance only, their accuracy cannot be confirmed. Reference to appliances and/or services does not imply they are necessarily in working order or fit for the purpose. Buyers are advised to obtain verification from their solicitors as to the Freehold/Leasehold status of the property, the position regarding any fixtures and fittings and where the property has been extended/converted as to Planning Approval and Building regulations compliance. These do not constitute or form part of an offer or contract nor may be regarded as representations. All interested parties must themselves verify their accuracy.

| Utility |
Supply Type |
| Electric |
Mains Supply |
| Gas |
Mains Supply |
| Water |
Mains Supply |
| Sewerage |
Mains Supply |
| Broadband |
None |
| Telephone |
None |
| Other Items |
Description |
| Heating |
Gas Central Heating |
| Garden/Outside Space |
Yes |
| Parking |
No |
| Garage |
No |
| Broadband Coverage |
Highest Available Download Speed |
Highest Available Upload Speed |
| Standard |
10 Mbps |
0.9 Mbps |
| Superfast |
80 Mbps |
20 Mbps |
| Ultrafast |
1800 Mbps |
924 Mbps |
| Mobile Coverage |
Indoor Voice |
Indoor Data |
Outdoor Voice |
Outdoor Data |
| EE |
Enhanced |
Enhanced |
Enhanced |
Enhanced |
| Three |
Enhanced |
Enhanced |
Enhanced |
Enhanced |
| O2 |
Enhanced |
Enhanced |
Enhanced |
Enhanced |
| Vodafone |
Enhanced |
Enhanced |
Enhanced |
Enhanced |
Broadband and Mobile coverage information supplied by Ofcom.