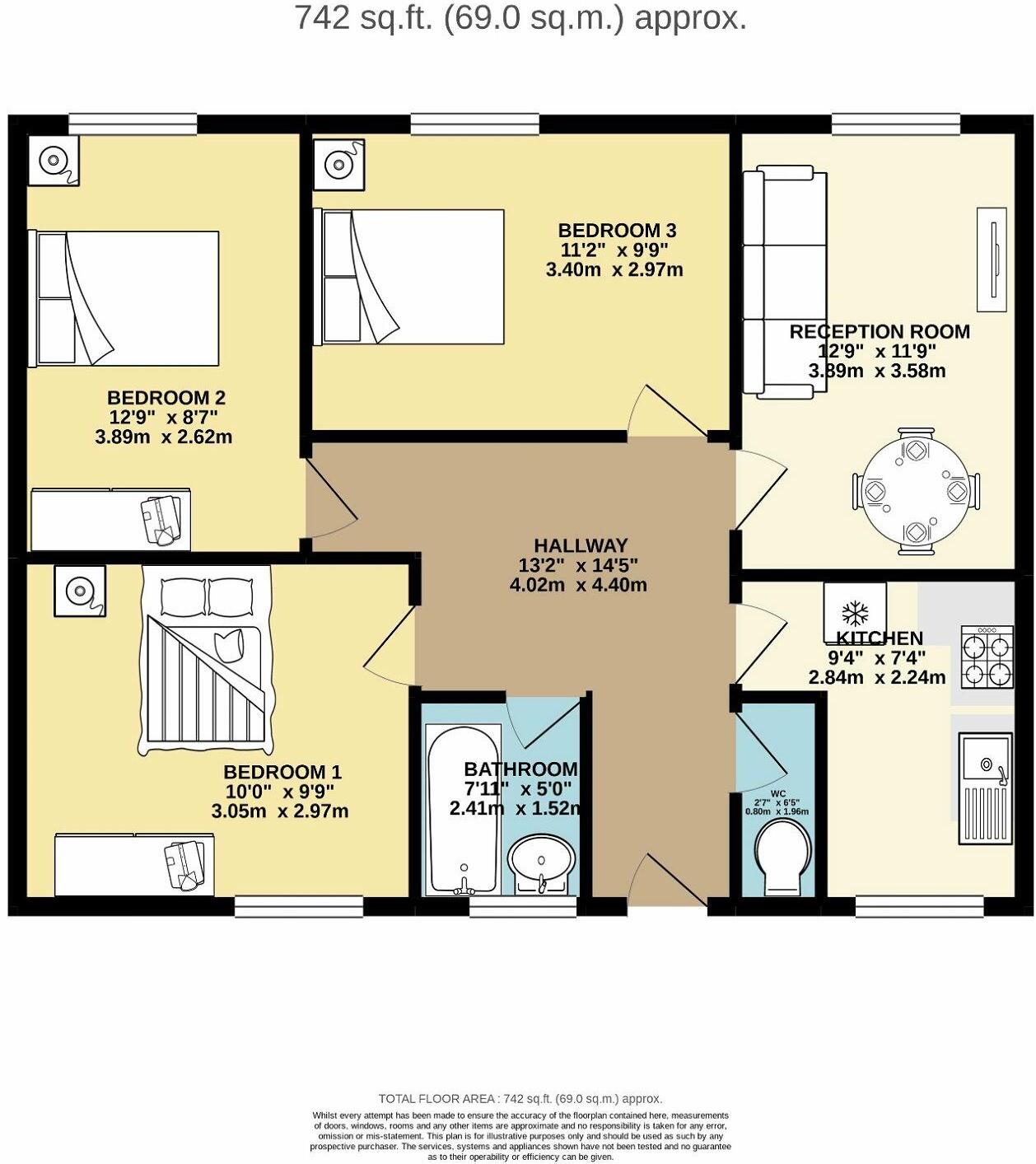- Three Double Bedrooms
- Second Floor Flat
- Large Reception Room For Gatherings And Relaxation
- Separate Kitchen With Ample Space
- Located Near Bow Road Underground Station
- Balconied walkway
- Opportunity For Modernisation And Customisation
- Chain Free
Presenting an exceptional opportunity to own a spacious three double bedroom second floor flat, strategically located for optimal convenience. With its generous proportions and well appointed layout, this residence offers an abundance of living space, perfect for both relaxation and entertaining.
Upon entering, you are greeted by a reception room, providing the ideal setting for gatherings and everyday living. The separate kitchen with its functional design, offers ample room. Each of the three double bedrooms presents a welcoming ambiance, promising comfort.
Conveniently positioned near Bow Road Underground Station and with easy access to the A12, this property ensures seamless connectivity to the city and beyond. The presence of a security door and entry phone receiver enhances the sense of security and peace of mind for residents.
While the property presents an opportunity for modernisation, its inherent charm and potential for customisation make it a compelling investment. Whether you envision a contemporary make over or wish to preserve its traditional appeal, the possibilities are endless.
Step outside onto the balconied walkway and envision relaxing moments amidst the tranquillity of the surroundings. With a little imagination and effort, this flat holds the promise of being transformed into a truly remarkable home. Don't miss out on the chance to make this property your own and create a haven tailored to your lifestyle and preferences.
Council Tax
London Borough of Tower Hamlets, Band B
Ground Rent
£250.00 Yearly
Service Charge
£1,640.00 Yearly
Lease Length
107 Years
Notice
Lettings
Stonebridge also offer a professional Lettings and Management Service. If you are considering renting your property, to purchase or are looking at buy to let investments or would like a free review of your current portfolio then please call the lettings manager.
Agents Notes
All dimensions are approximate and are quoted for guidance only, their accuracy cannot be confirmed. Reference to appliances and/or services does not imply they are necessarily in working order or fit for the purpose. Buyers are advised to obtain verification from their solicitors as to the Freehold/Leasehold status of the property, the position regarding any fixtures and fittings and where the property has been extended/converted as to Planning Approval and Building regulations compliance. These do not constitute or form part of an offer or contract nor may be regarded as representations. All interested parties must themselves verify their accuracy.

| Utility |
Supply Type |
| Electric |
Unknown |
| Gas |
Unknown |
| Water |
Unknown |
| Sewerage |
Unknown |
| Broadband |
Unknown |
| Telephone |
Unknown |
| Other Items |
Description |
| Heating |
Not Specified |
| Garden/Outside Space |
No |
| Parking |
No |
| Garage |
No |
| Broadband Coverage |
Highest Available Download Speed |
Highest Available Upload Speed |
| Standard |
16 Mbps |
1 Mbps |
| Superfast |
80 Mbps |
20 Mbps |
| Ultrafast |
1000 Mbps |
1000 Mbps |
| Mobile Coverage |
Indoor Voice |
Indoor Data |
Outdoor Voice |
Outdoor Data |
| EE |
Enhanced |
Enhanced |
Enhanced |
Enhanced |
| Three |
Enhanced |
Enhanced |
Enhanced |
Enhanced |
| O2 |
Enhanced |
Enhanced |
Enhanced |
Enhanced |
| Vodafone |
Enhanced |
Enhanced |
Enhanced |
Enhanced |
Broadband and Mobile coverage information supplied by Ofcom.